CONCURSO INTERNACIONAL DE IDEIAS PARA O CASTELO DE ABRANTES [2º PRÉMIO]
international design competition for the Castle of Abrantes [2nd prize]
PARQUE DE ARQUEOLOGIA E ARTE DO CASTELO (PAAC)
castle’s art and archeology park
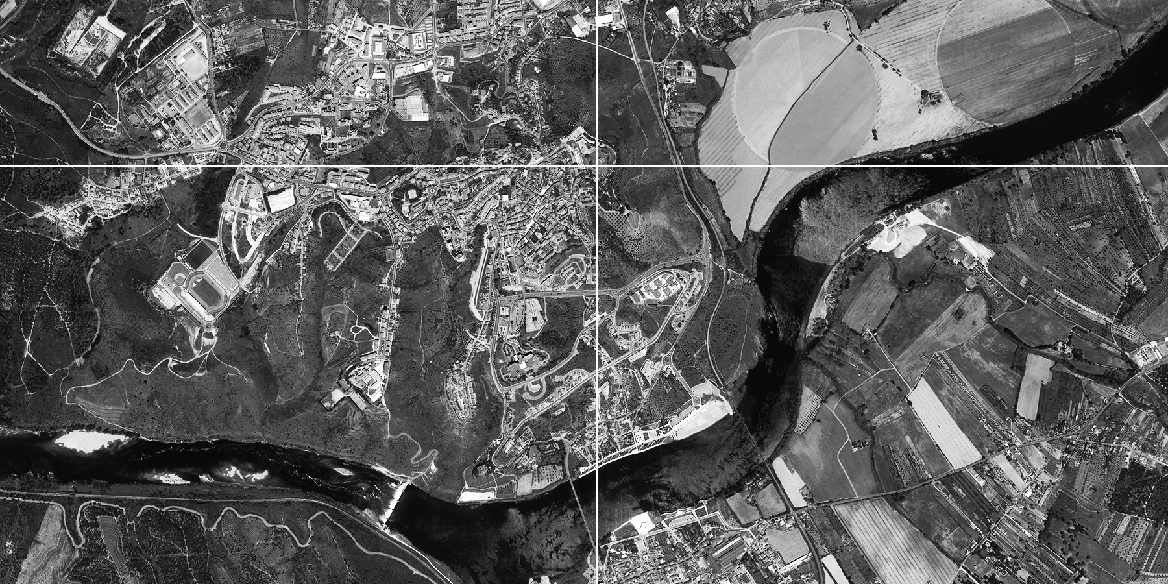
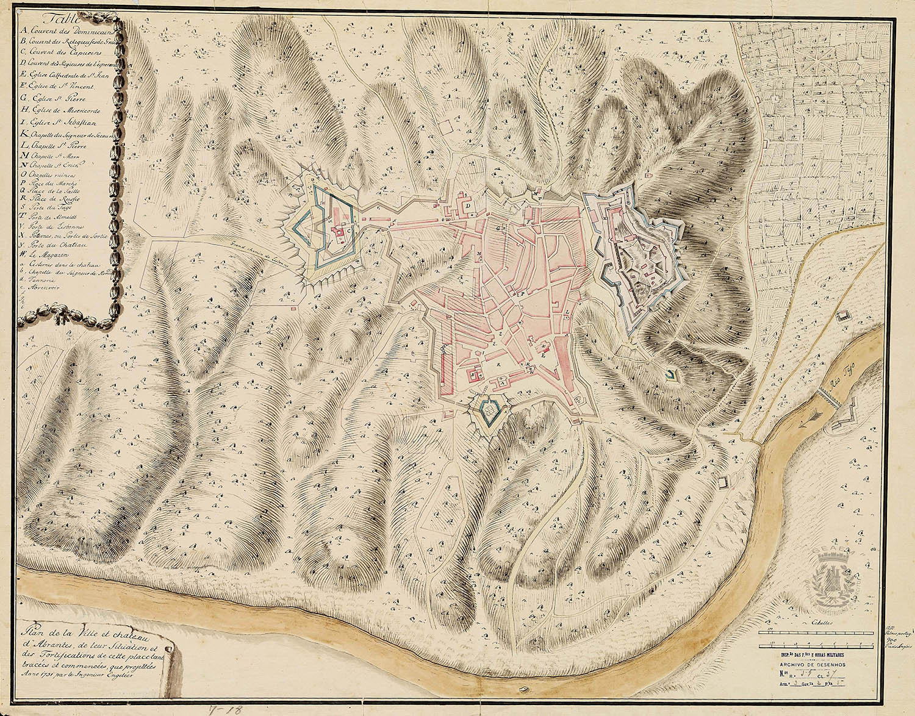
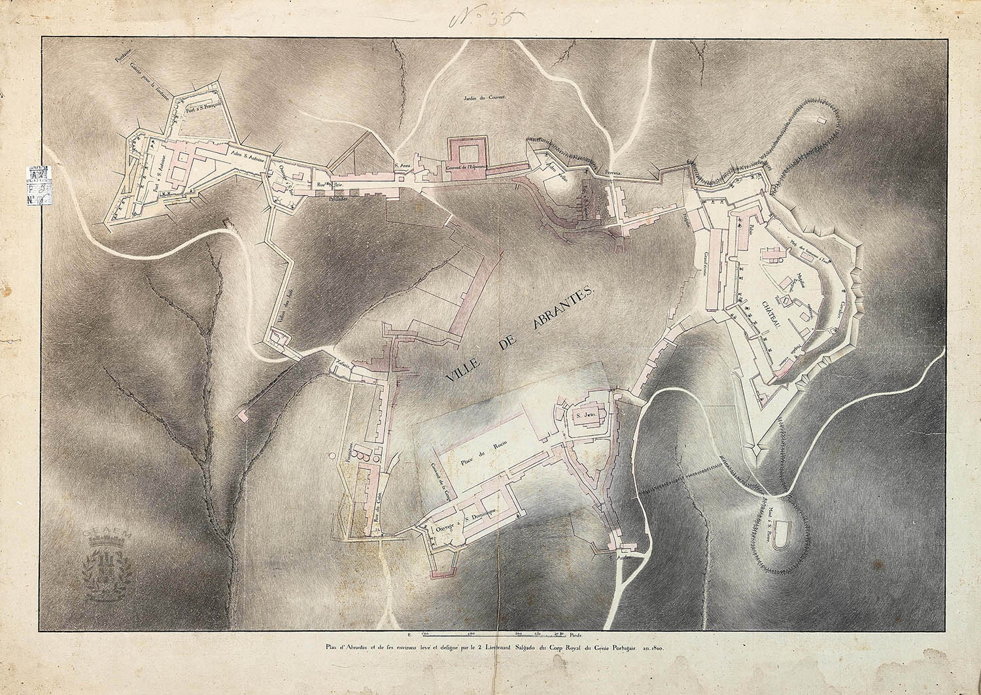
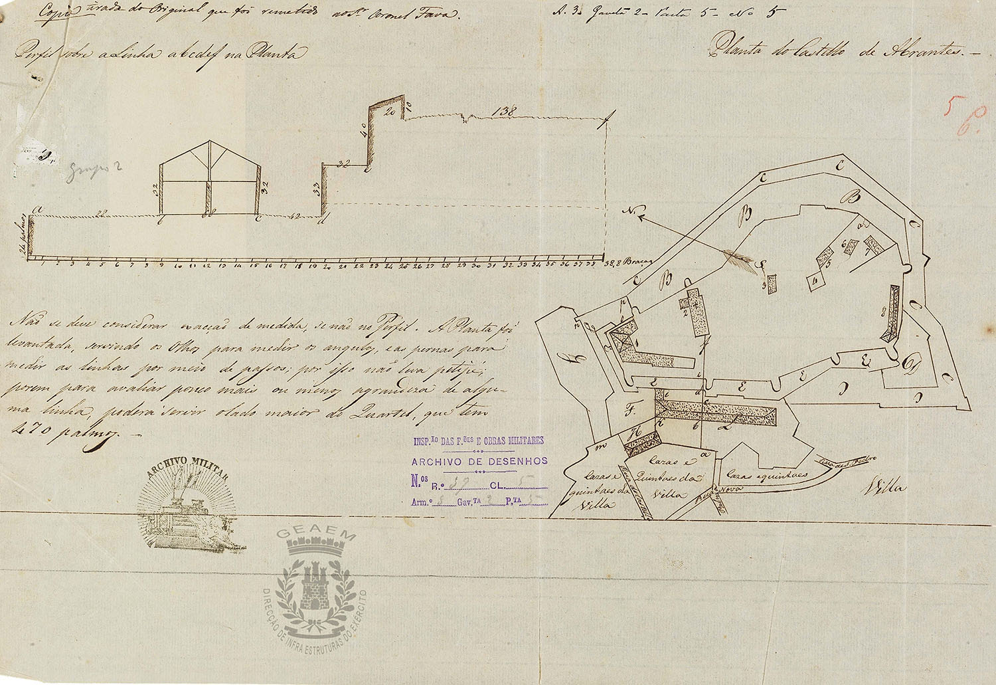
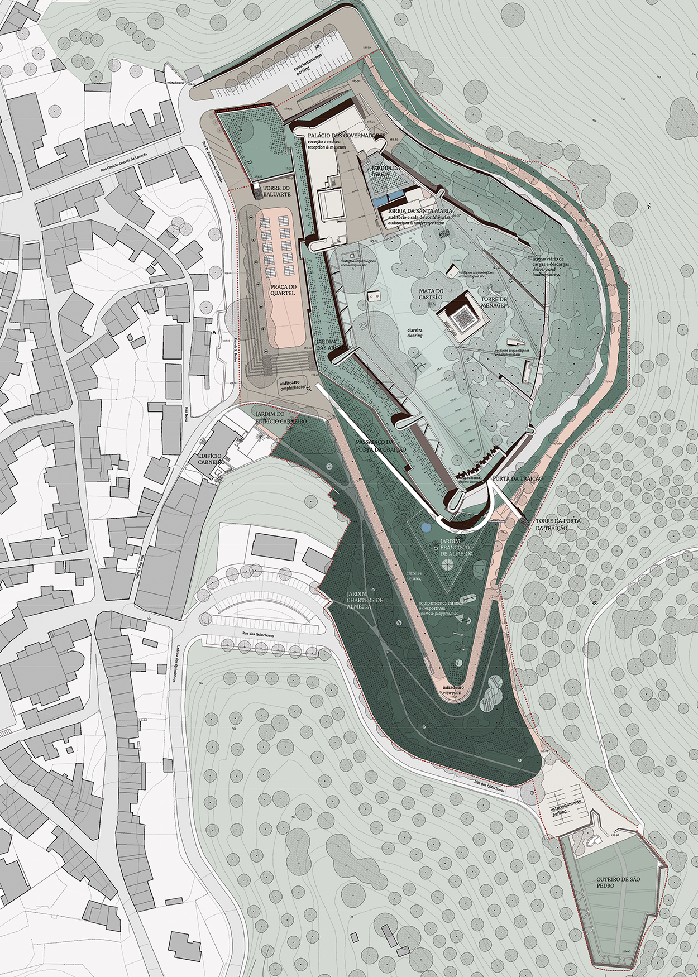
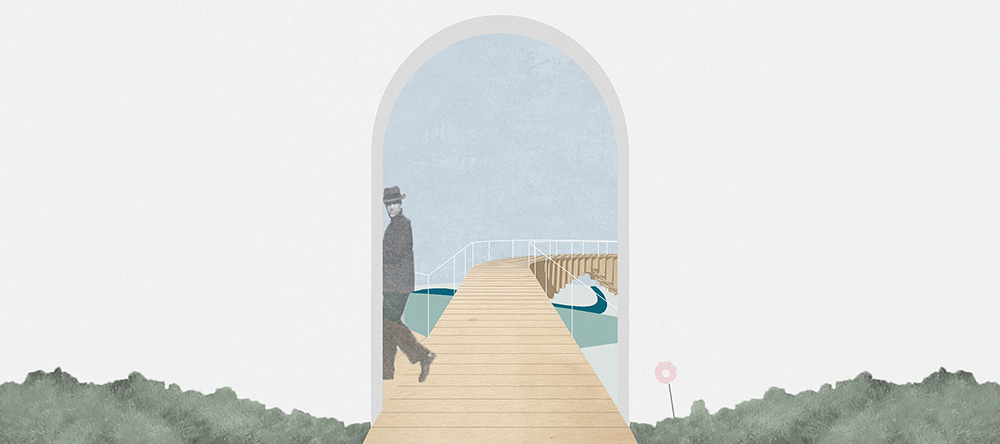


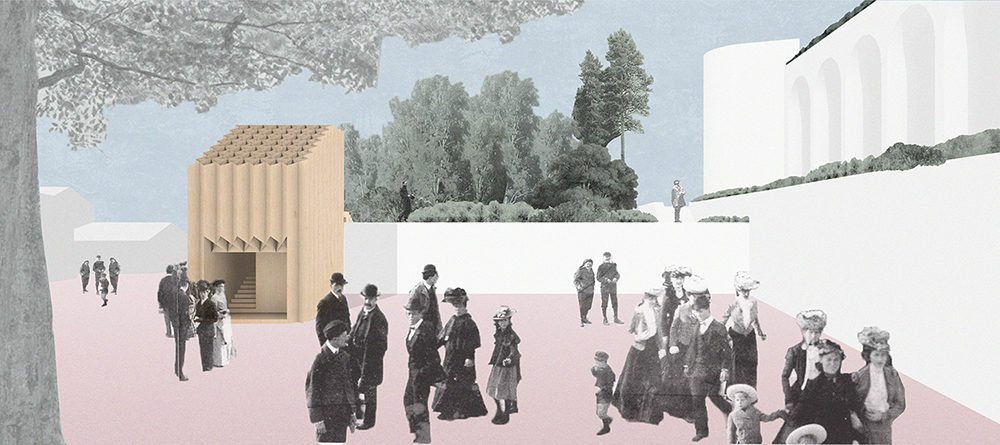
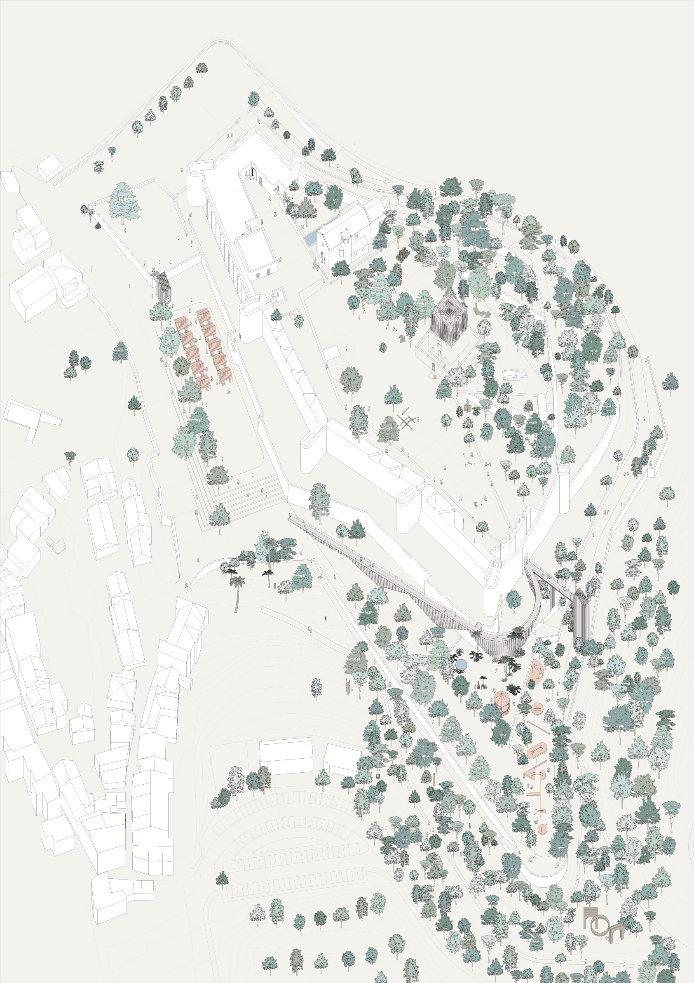
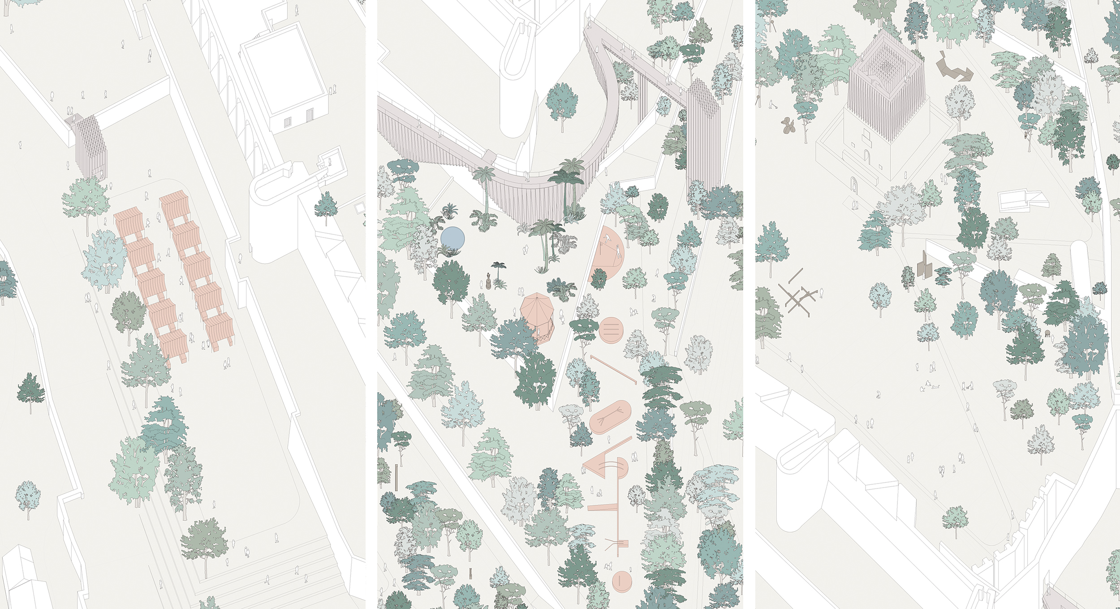


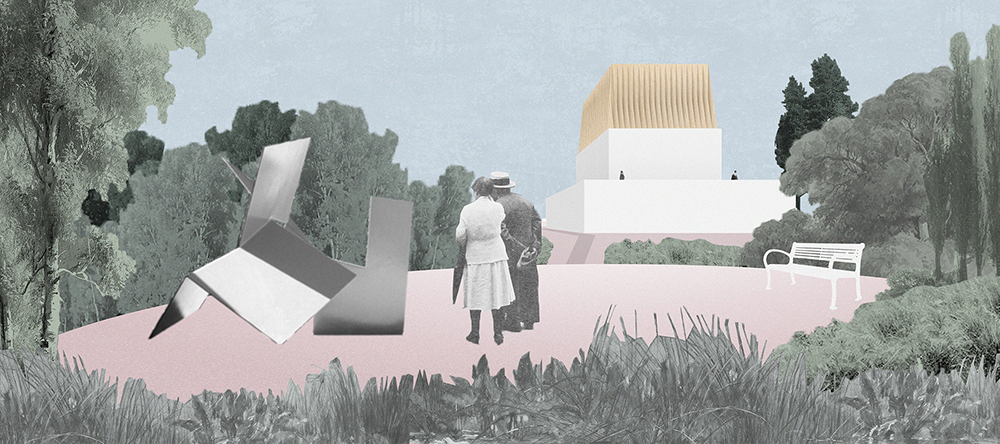
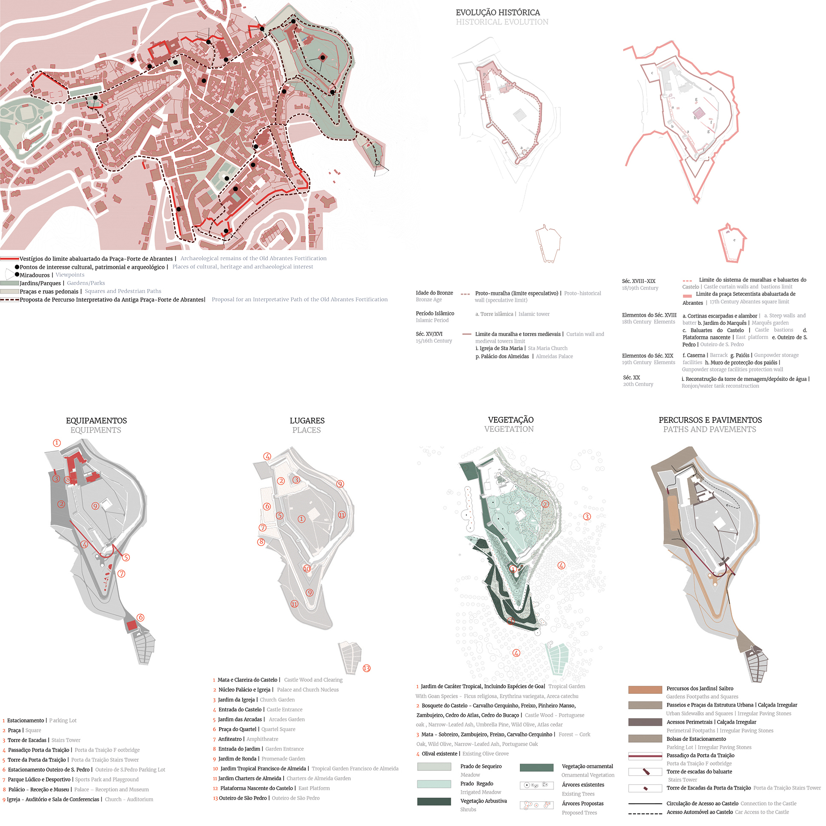
ABRANTES CASTLE ARQUEOLOGICAL AND ART PARK (PAAC),
OR RECLAIMED CULTURAL LANDSCAPE
A place’s life force is related with its immersion in contemporary cultural systems. In the last two centuries Abrantes Hill, once a platform of activities, social relations and cultural manifestations, lost the capacity to actively intervene in the construction of a material or social, even historical, culture of the city. The renewal of this potential is modelled through the demarcation of a structure capable of hosting a dynamic and flexible program, capable of penetrating the city’s collective memory.
The proposal aspires the Castle’s integration with the local and national culture, through the conversion of the hill into one of the hubs of the Iberian Museum of Archaeology and Art of Abrantes. The new compound – the Castle’s Archaeology and Art Park (PAAC) -, reclaims a place in the quotidian of Abrantes’ citizens through the development of a diversified program, directly related to the city, which supports social and cultural activities.
The scheme re-establishes the connection to the city through the clarification of the accessibility to the Castle, starting with a new large Square that acts as a link between them. PAAC elaborates an open program, articulated by new paths and routes, which aim to provide a new way of looking and living the Castle and it’s defensive structures.
GARRISON SQUARE
The square, defined as the main entrance to PAAC, accommodates several architectural elements which direct visitors to the Castle’s entrances. The stair tower by the Northwest Bastion offers a link to the Castle through the Arm’s Door, crossing the Bastion Garden and the Marquis’ Garden. The Elevated Walkway offers a contemplative journey to the Betrayal Door, passing the Arcades Garden. The accompanying stair Tower further eases the connection up from the S. Pedro Hillock.
THE CASTLE’S PRECINCT AND WOODS
The different juxtaposed elements establish relationships that go against established canons. As a result, the proposal creates a platform which explores the bond between culture and landscape through the restoration of the Governor’s Palace, Sta. Maria do Castelo Church, and the Watchtower. The Woods, or Sculpture Park, will host art exhibitions coupled with artist residency programs.
THE GARDENS
Extending along the Castle’s Hill, the Ring Garden is level with the city landscape, establishing a closed circuit – today is the Castle’s Garden -, structured and reequipped with a athletics area and a children’s playground. The pathways and vegetation systems are reconfigured to accommodate these facilities and the grass clearings.
Along the platform where, so the myth goes, the Abrantes Marquis created his own garden, with a view to and from the city. The project offers in its place the Arcades Garden, where shrubs and herbaceous fruit, aromatic and medicinal herbs are planted.
The Tropical Garden, located in the Southwest Bastion, is dedicated to Francisco de Almeida, an iconic historic figure of Abrantes. This garden hosts a botanical collection of tropical vegetation from the Indian Ocean – referencing the places across India visited by its first Regent King, – a statue of D. Francisco, and the existing bandstand will also be placed in this garden. The latter can be adapted to accommodate small events, concerts, or even be adapted into a kiosk.
Between Sta. Maria’s Church and the Governors Palace, the Church Garden is walled with water tanks and vegetation, benches and tables for reading and socialising. On the exterior, the wall will strengthen the relationship between the entrance ramp, the Church, and the Woods.
In the Edifício Carneiro extention, which will host part of the artist Charters de Almeida’s oeuvre, the proposal extends the exhibition program into the sloped terrain. The Garden will accommodate pieces of the artist under a grove of pines, oaks, corks, ash trees and wild olive trees.
type open competition
location Abrantes, Portugal
project date 2016
client Câmara Municipal de Abrantes
area 5,6 ha
autores/authors KWY + BALDIOS arquitetos paisagistas
KWY Ricardo Gomes and Gabriela Raposo, André Santos, Sara Cálem
BALDIOS arquitetos paisagistas Armando Ferreira, Catarina Raposo, Joana Marques, Pedro Gusmão, Samuel Alcobia and João Antunes
rendering KWY
